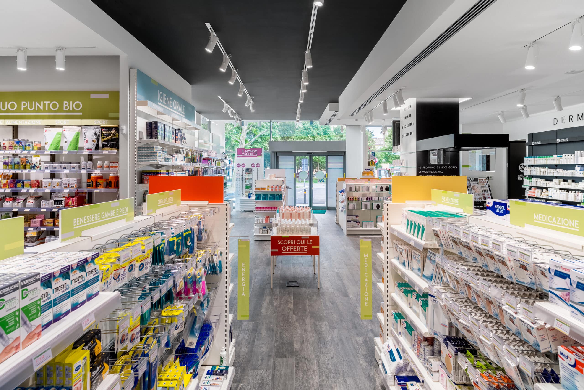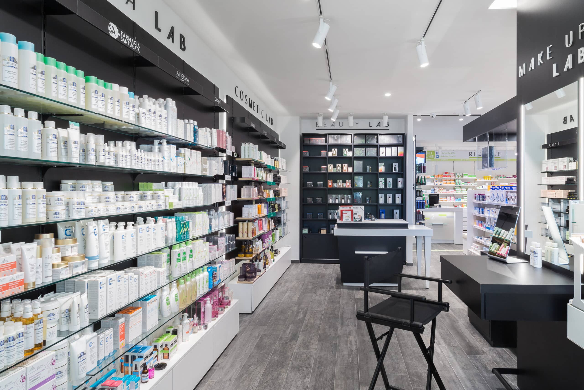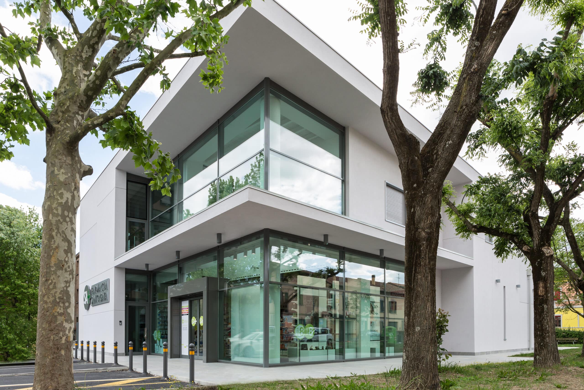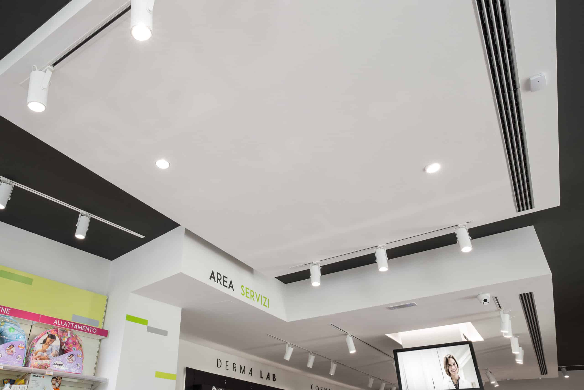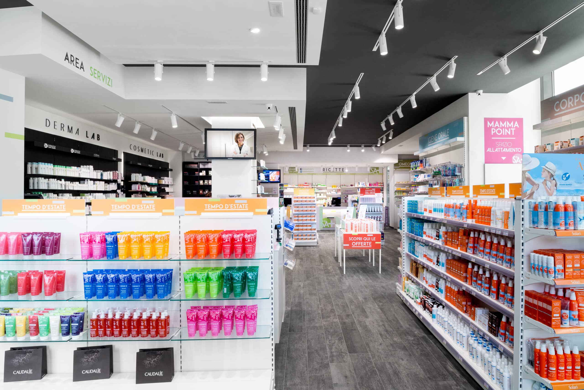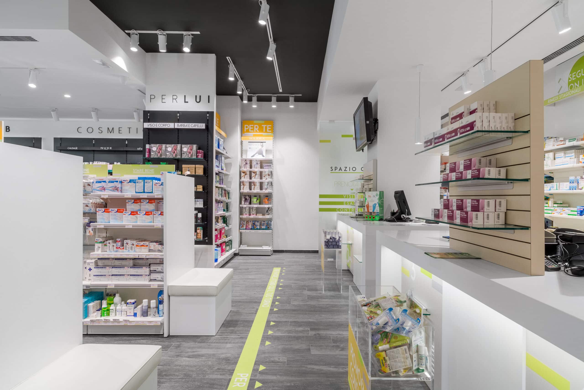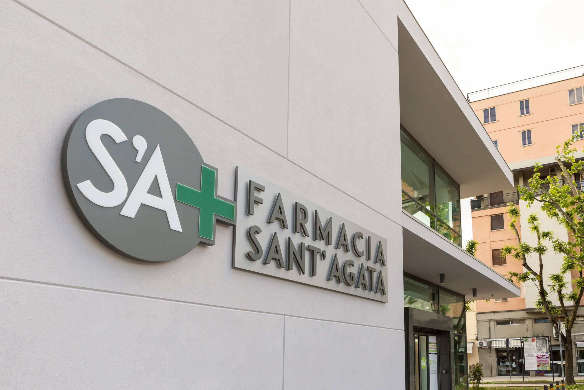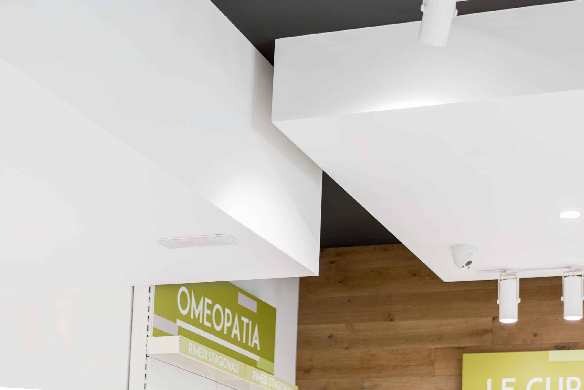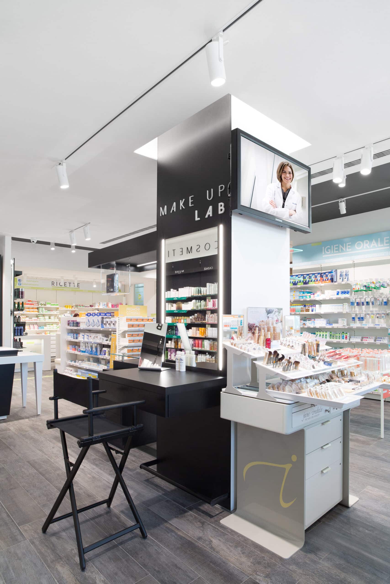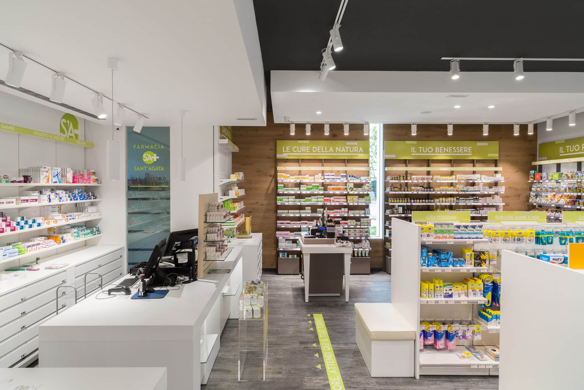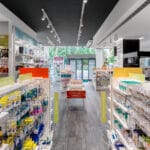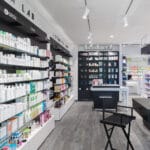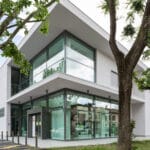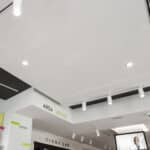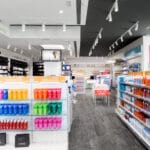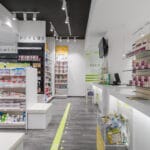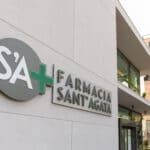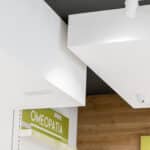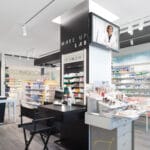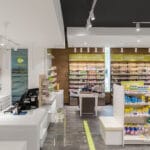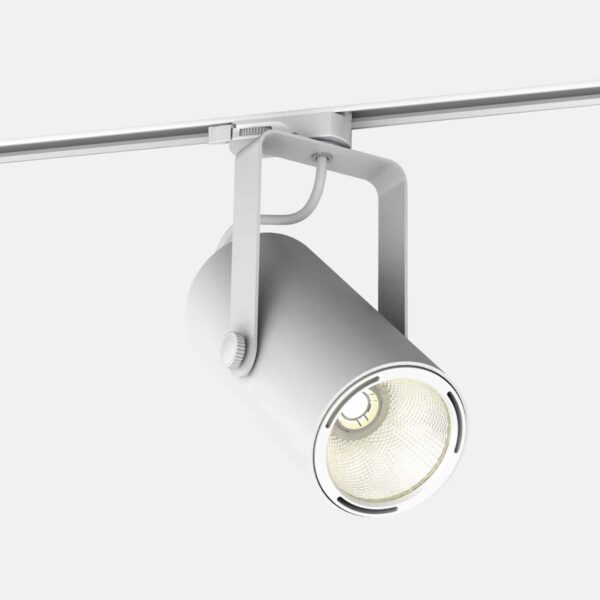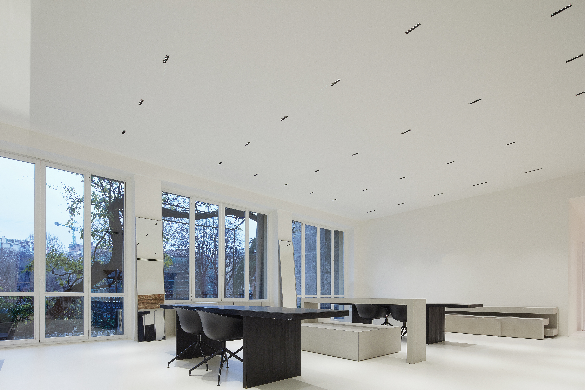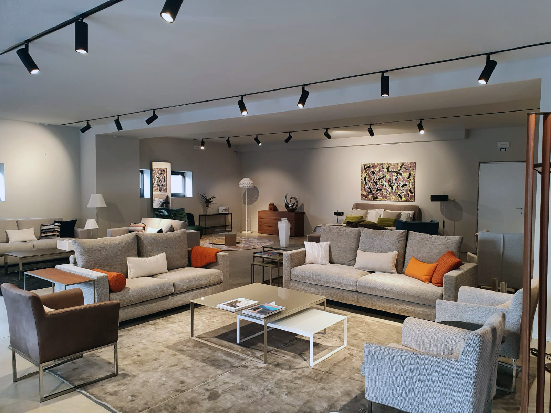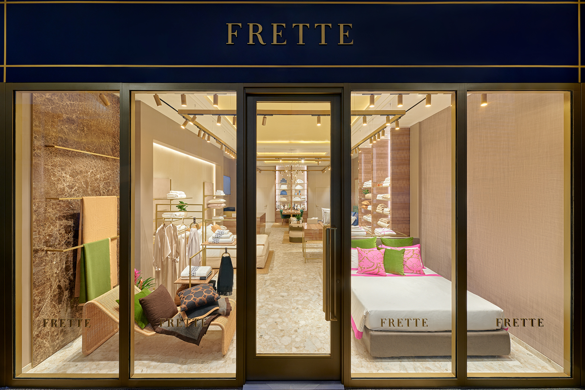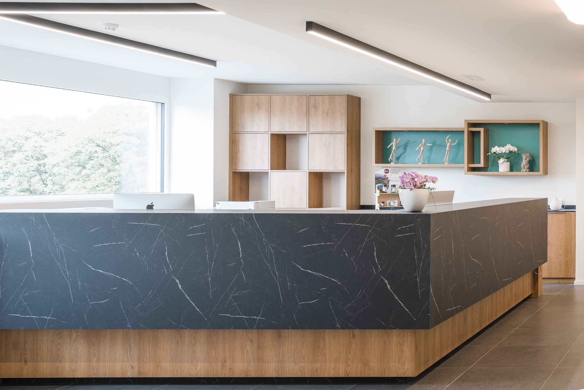Pharmacy Sant’Agata
The project for the new Sant'Agata Pharmacy was born from the idea of doctor Massimo Rosi to build a new pharmacy on a lot not far from the previous point of sale. This choice made it possible to significantly increase the sales and service area, creating a two-level structure served by a parking area: pharmacy, beauty and consultancy rooms on the ground floor, clinics, automation and storage spaces on the first floor. The building is characterized by large windows that emphasize the idea of an open and bright space; the natural light that penetrates inside allows a continuous dialogue between the pharmacy and the center of Sant'Agata, making it visible from the outside and transforming it into a real lamp at night. This idea is further underlined by the double-height space next to the entrance. The project wanted by the customer is a welcoming pharmacy model with a great visual impact, with a strong specialization towards natural products and dermo-cosmetics. The interior finishes establish a tension between warm-coloured materials, strong shades and pastel nuances. The advice points and cash desks are located along the route to offer the customer the possibility of a free purchase or specialized assistance on the products on display; the breastfeeding area with changing table underlines the Doctor's utmost attention to his customers. Communication and made-to-measure furnishings look to a sophisticated and international design; the windows characterized by the alternation between bright, light elements and glimpses of the pharmacy sales space, highlight the large glass facade. The beauty area, the real showpiece of the pharmacy, a shop in shop, is characterized by suspended and luminous furnishings, refined counters worthy of a French perfumery, in which high and medium-level brands alternate for the men's and woman. Lighting plays a very important role in accompanying the pharmacist in the reassuring and confidential dialogue that is established with the customer, indicating the paths and highlighting the sectors, lines and products.
Location: Farmacia Sant'Agata - Sant’Agata Bolognese BO
Project: Massimo Guidotti Architetto
Team: Massimo Guidotti, Lucia Boncori, Jole Cottilli
Photo: Mauro Corinti
